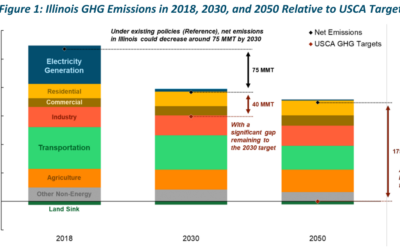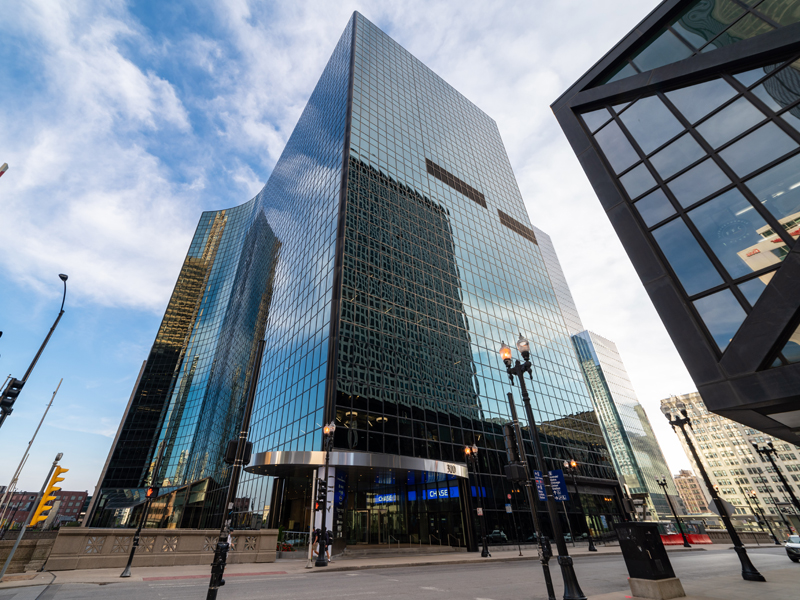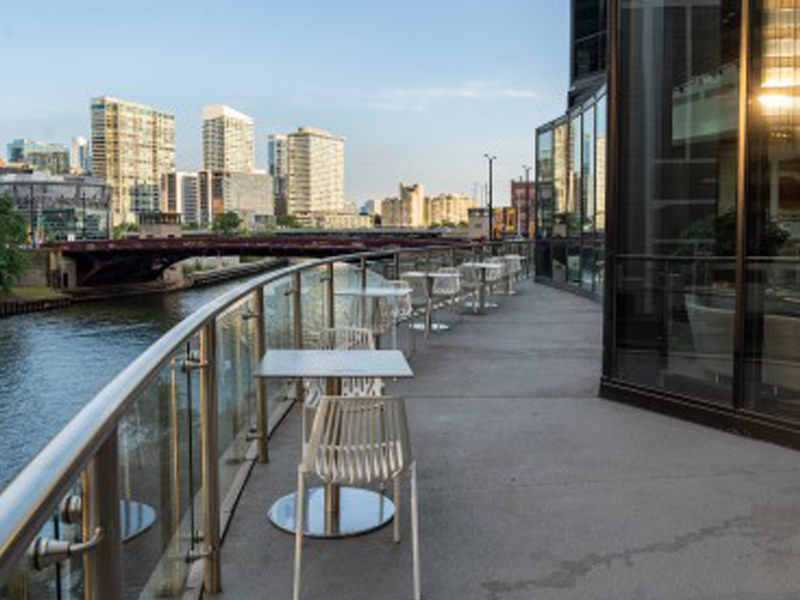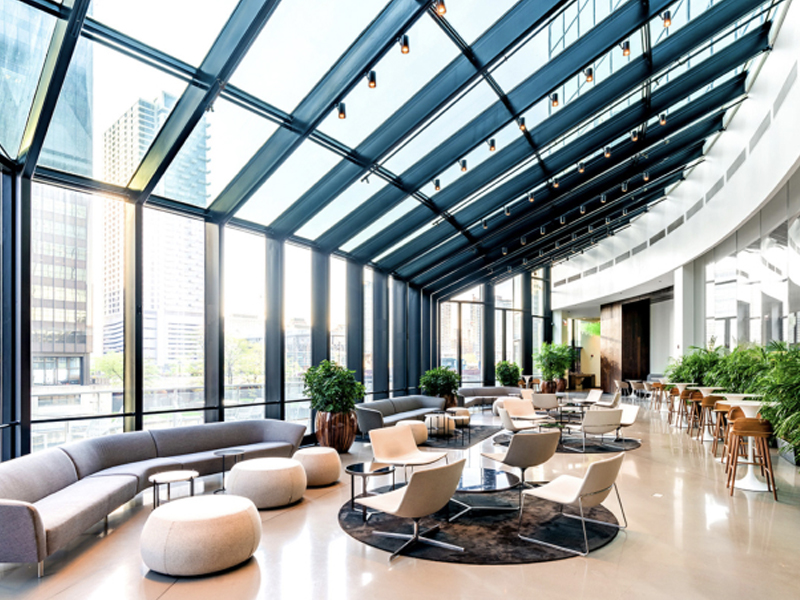EXPLORE OUR WORK
THE MOMENTARY
McGuire Engineers provided MEP Engineering Design services to re-purpose a 7-year-old decommissioned Kraft food Processing plant into a 66,000 SF contemporary art space in Bentonville, Arkansas.
Confidential Global Manufacturing HQ
McGuire Engineers was tasked to redesign infrastructure systems for a Fortune 500 Confidential Global Manufacturing Client, for two (2), forty-five-year-old buildings to increase energy efficiency and upgrade to the latest technology.
NEW STUDENT CENTER, COLUMBIA COLLEGE CHICAGO
McGuire Engineers has provided engineering services for the mechanical, electrical, plumbing, and fire protection systems for several buildings within the Columbia College Chicago campus.
Theater Arts Building Renovation, COLUMBIA COLLEGE CHICAGO
McGuire Engineers was tasked with providing MEP engineering services for the renovation of Columbia College Chicago’s Theater Arts building.
THE DAYTON’S PROJECT
The project consists of the renovation and repositioning of the Macy’s building (formerly Dayton’s building) located at 700 Nicollet Mall Minneapolis, Minnesota.
THE OLD POST OFFICE, 433 W. VAN BUREN ST.
McGuire Engineers, Inc. was hired by 601W Companies in 2015 and has been responsible for the complete renovation of all MEP/FP and Technology infrastructure for the building.
Uber Corporate Headquarters
McGuire Engineers was tasked to provide MEP engineering, LEED & Well services for 450,000 SF of office space for Uber corporation.
home chef Chicago office
McGuire Engineers has recently completed MEP & FP Engineering Services for approximately a 75,000 RSF office spaces including a 4,700 RSF test kitchen for Home Chef at 433 W. Van Buren.
IMC CHICAGO, 233 S. WACKER
IMC stands for International Marketmakers Combination and is a privately-held company founded in Amsterdam in 1989 by two traders working on the open outcry floor of Europe’s first options exchange.
LYCÉE FRANÇAIS DE CHICAGO
The Lycée Français de Chicago (LFC) educates children Pre K – 12 through a rigorous dual-language curriculum that integrates the French educational system with a strong American program and the International Baccalaureate.
THE ART INSTITUTE OF CHICAGO
The Art Institute of Chicago was built in the 1890s. Many challenges arose when it came time to upgrade and replace the existing Air Handling Units (AHUs) serving the galleries throughout the building.
DOCUSIGN
DocuSign® is changing how business gets done by empowering more than 100,000 companies and 50 million users in 188 countries to sign, send and manage documents anytime, anywhere, on any device, with confidence.
125 S. WACKER DRIVE
With improvements to the base building systems and tenant occupied spaces, this Chicago high rise is thinking ahead. McGuire Engineers updated the building systems to improve energy efficient and building technology.
GENERAL SERVICES ADMINISTRATION
The Everett M. Dirksen U.S. Courthouse and Federal Building in downtown Chicago, Illinois was designed by architect Ludwig Mies van der Rohe and built in 1964.
INTRINSIC SCHOOL
The original 41,000 SF open structure provided the perfect opportunity to transform into an innovative space and support Blending Learning curriculum.
39 Years of Excellence in Engineering
3 Million SQ Ft. of commercial Space per Year
10,000+ Projects to Date
30% Energy Savings on Average
Licensed in 26 States
Recent News
Chicago Department of Buildings (DOB) Launches Pilot Program for High-Rise Multi-Family Conversions Under New 2024 IMC Standards
The Chicago Department of Buildings (DOB) has introduced a pilot program aimed at addressing the...
Understanding Decarbonization Legislation: Why Energy Conservation Codes Matter
Decarbonization legislation aims to reduce greenhouse gas emissions and combat climate change....
Welcome to the Engineer’s Blog
Welcome to McGuire Engineers’ refreshed website which now includes an engineer’s blog with topics...
What our clients say

“With lots of hammering and modifications and tight new ideas….I want to offer a big thanks to Gensler (architect)….and (McGuire Engineers) engineering team as well as Skender (general contractor) for the effort put forth.”
Michael Sweatt
Executive Construction Coordinator
Whole Foods Market
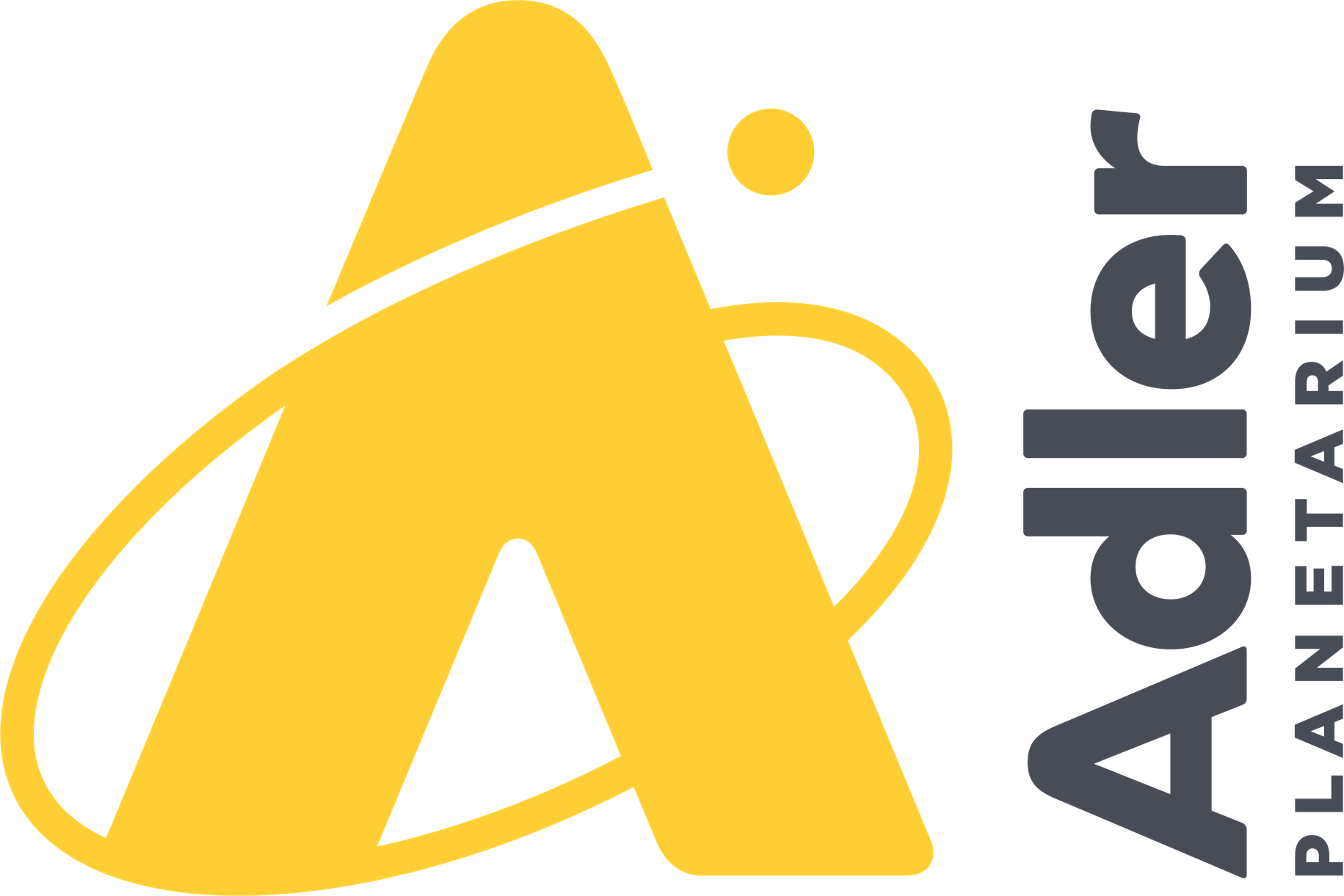
“Everything in the Sky Theater is comfortable. Even with the high temps and sold out shows, no visitor complaints were lodged. Thank you for the well thought out design.“
Bill Wilhelm
Director of Operations
The Adler Planetarium of Chicago
Request a project proposal
MEPC offers building owners and property managers practical engineering design solutions that save energy and reduce carbon footprint, lower operating costs, and improve reliability.



