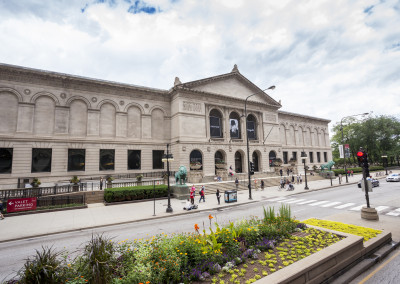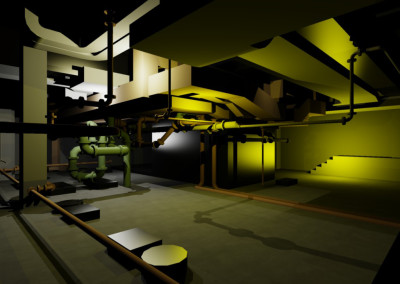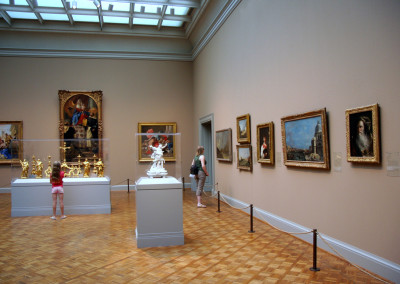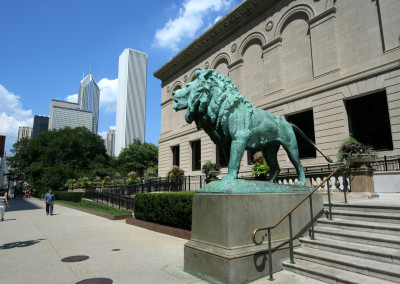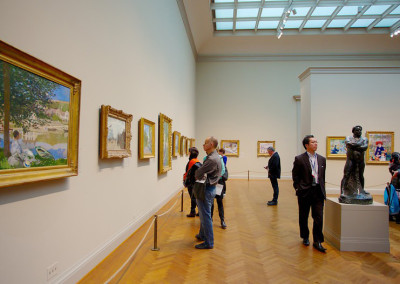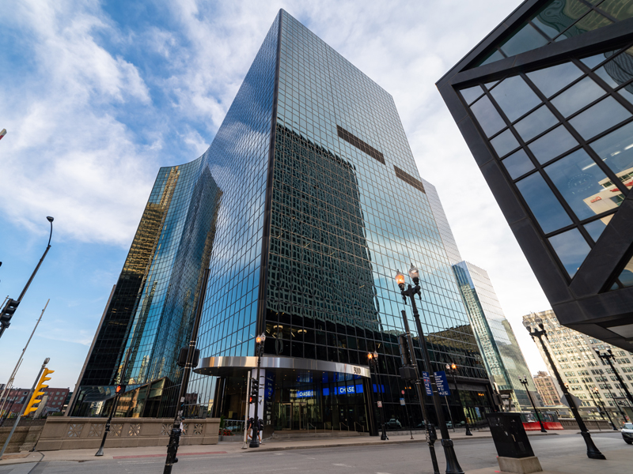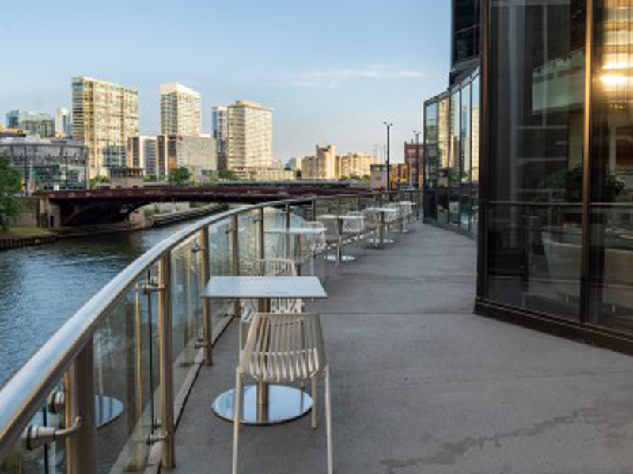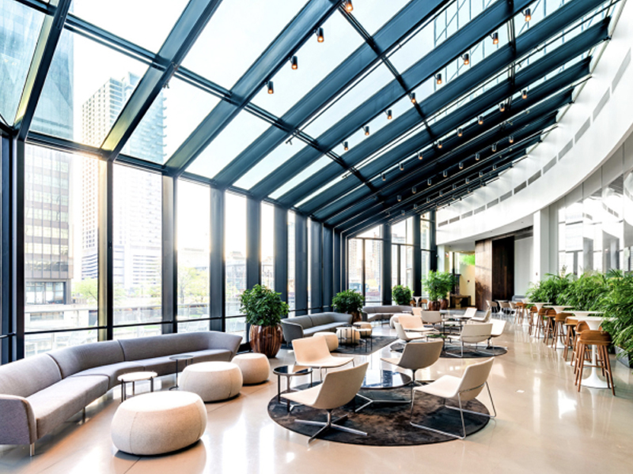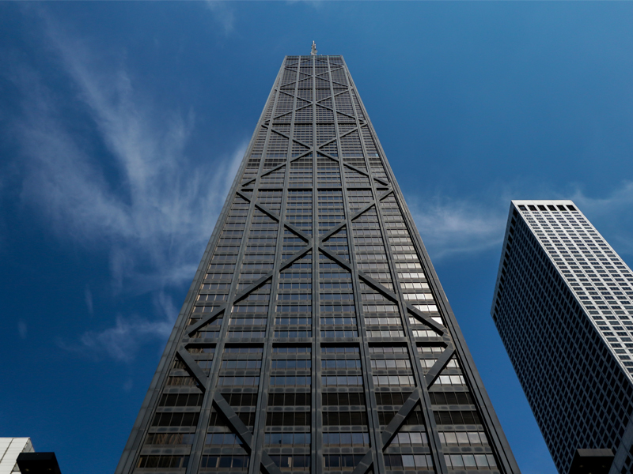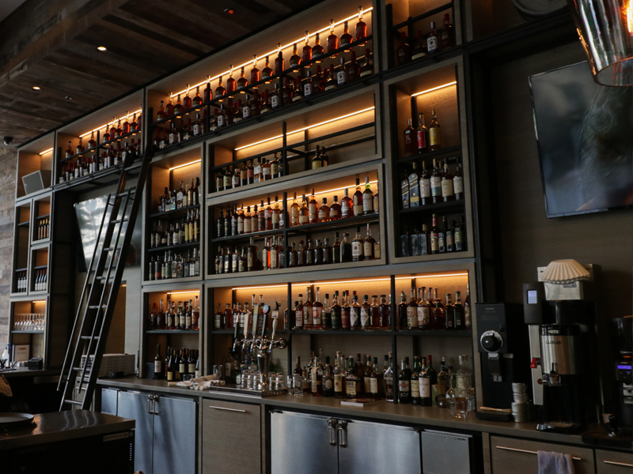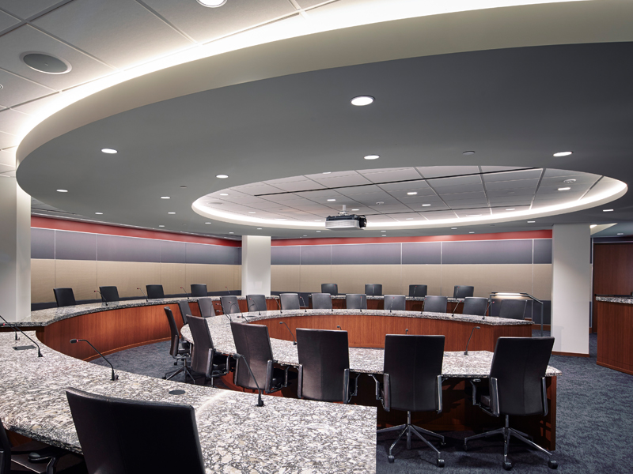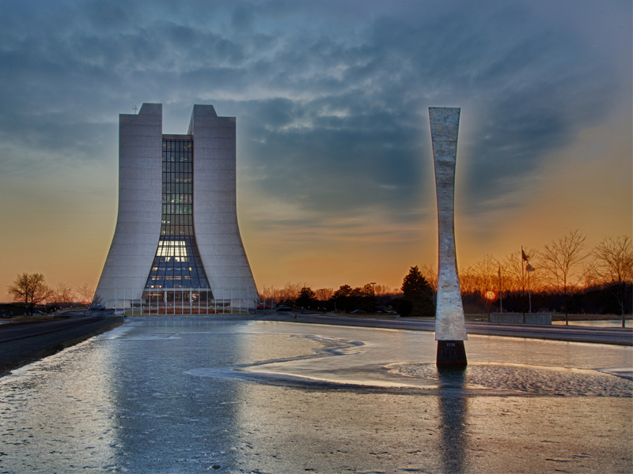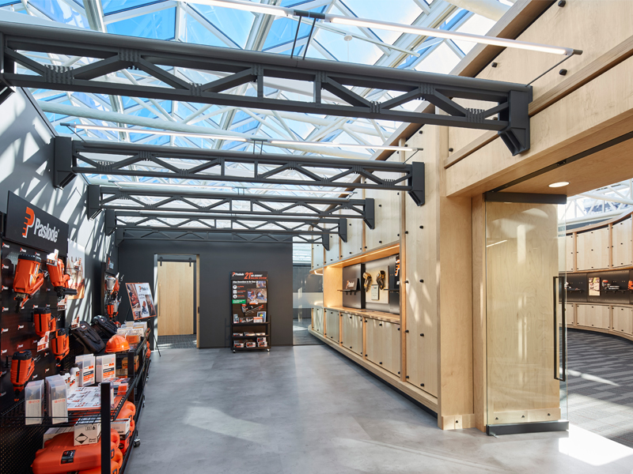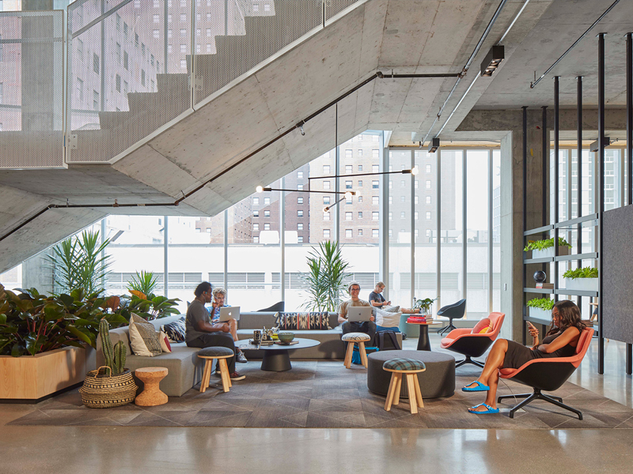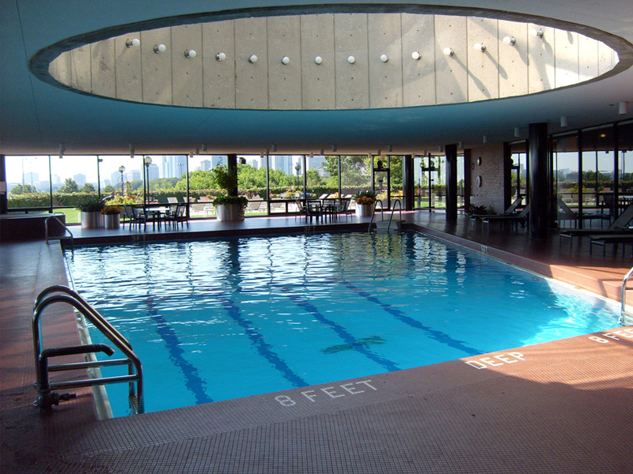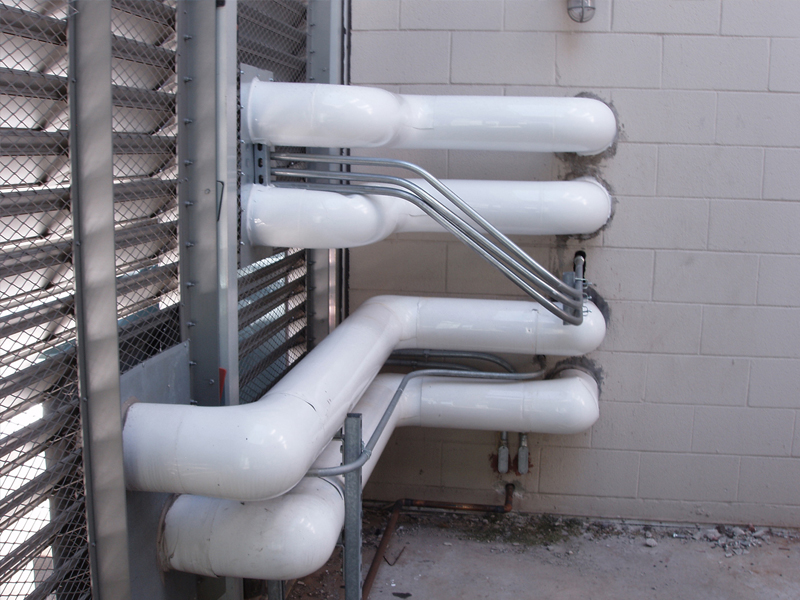THE ART INSTITUTE OF CHICAGO
Chicago, IL
The Art Institute of Chicago was built in the 1890s. Many challenges arose when it came time to upgrade and replace the existing Air Handling Units (AHUs) serving the galleries throughout the building. The galleries had to remain open to the public during construction, and proper environmental conditions had to be maintained for the artwork and artifacts.
McGuire Engineers helped develop a plan to replace the aging units in a specific sequence to allow minimal disruption to the museum’s exhibit spaces and scheduled events.
SERVICES PROVIDED
MEPFP Engineering Services
Air Handling Units
Cooling & Plant Renovations
Gallery Renovations
ENGINEERING SOLUTIONS
- Designed system in three dimensions using BIM design tools.
- Measured the construction access to allow the equipment to be successfully transported piece by piece.
- Provided construction administration services to help maintain quality of project installation.
- Commissioning of system after installation.
- Renovation of several exhibits
- Energy studies to support equipment replacement with life-cycle cost analysis.

EXPLORE OUR WORK
THE MOMENTARY
McGuire Engineers provided MEP Engineering Design services to re-purpose a 7-year-old decommissioned Kraft food Processing plant into a 66,000 SF contemporary art space in Bentonville, Arkansas.
Confidential Global Manufacturing HQ
McGuire Engineers was tasked to redesign infrastructure systems for a Fortune 500 Confidential Global Manufacturing Client, for two (2), forty-five-year-old buildings to increase energy efficiency and upgrade to the latest technology.
NEW STUDENT CENTER, COLUMBIA COLLEGE CHICAGO
McGuire Engineers has provided engineering services for the mechanical, electrical, plumbing, and fire protection systems for several buildings within the Columbia College Chicago campus.
Theater Arts Building Renovation, COLUMBIA COLLEGE CHICAGO
McGuire Engineers has provided engineering services for the mechanical, electrical, plumbing, and fire protection systems for several buildings within the Columbia College Chicago campus.
THE DAYTON’S PROJECT
The project consists of the renovation and repositioning of the Macy’s building (formerly Dayton’s building) located at 700 Nicollet Mall Minneapolis, Minnesota.
THE OLD POST OFFICE, 433 W. VAN BUREN ST.
McGuire Engineers, Inc. was hired by 601W Companies in 2015 and has been responsible for the complete renovation of all MEP/FP and Technology infrastructure for the building.
Uber Corporate Headquarters
McGuire Engineers was tasked to provide MEP engineering, LEED & Well services for 450,000 SF of office space for Uber corporation.
home chef Chicago office
McGuire Engineers has recently completed MEP & FP Engineering Services for approximately a 75,000 RSF office spaces including a 4,700 RSF test kitchen for Home Chef at 433 W. Van Buren.
IMC CHICAGO, 233 S. WACKER
IMC stands for International Marketmakers Combination and is a privately-held company founded in Amsterdam in 1989 by two traders working on the open outcry floor of Europe’s first options exchange.
LYCÉE FRANÇAIS DE CHICAGO
The Lycée Français de Chicago (LFC) educates children Pre K – 12 through a rigorous dual-language curriculum that integrates the French educational system with a strong American program and the International Baccalaureate.

